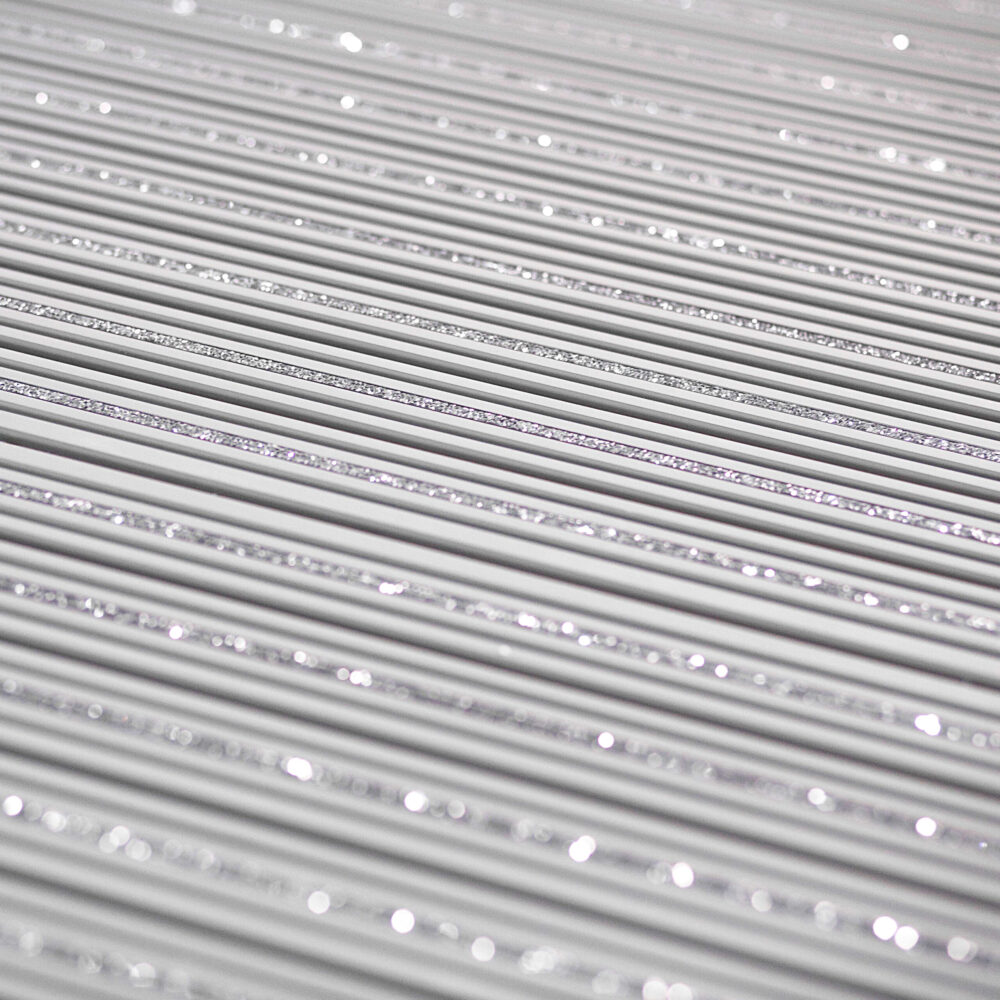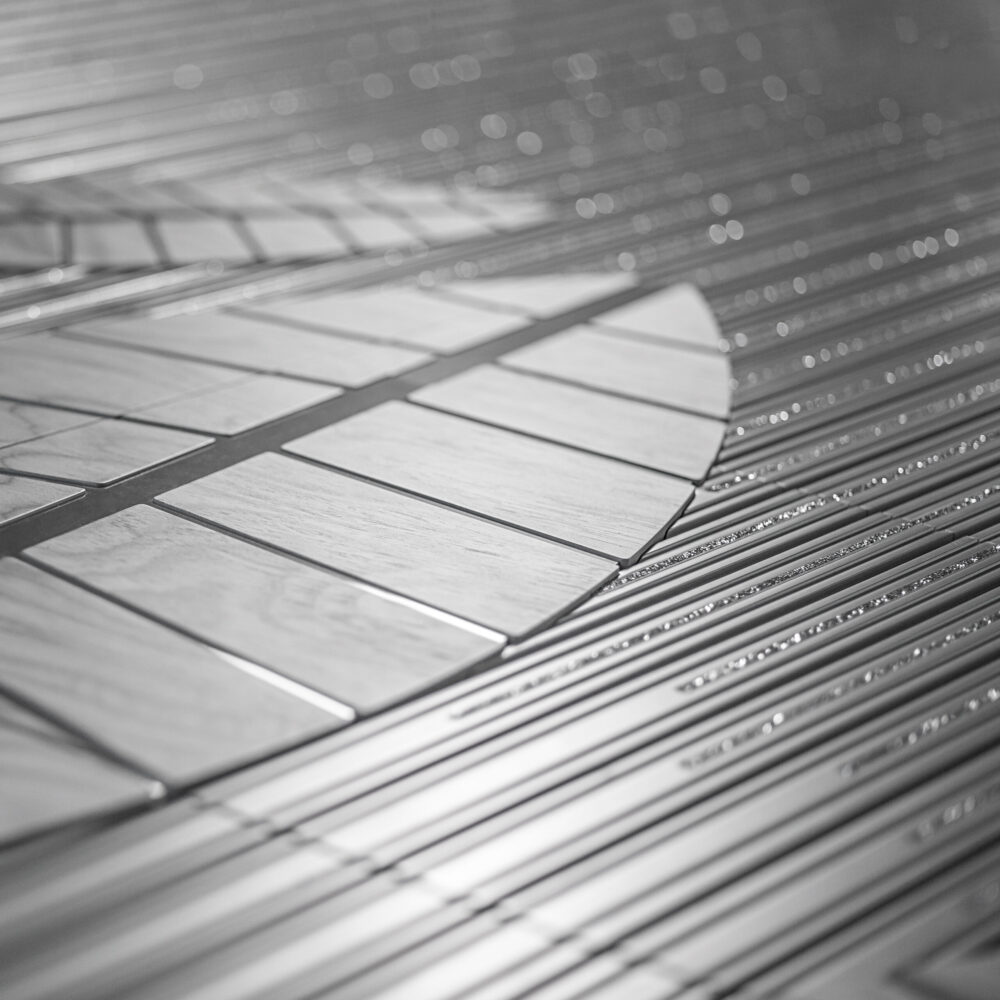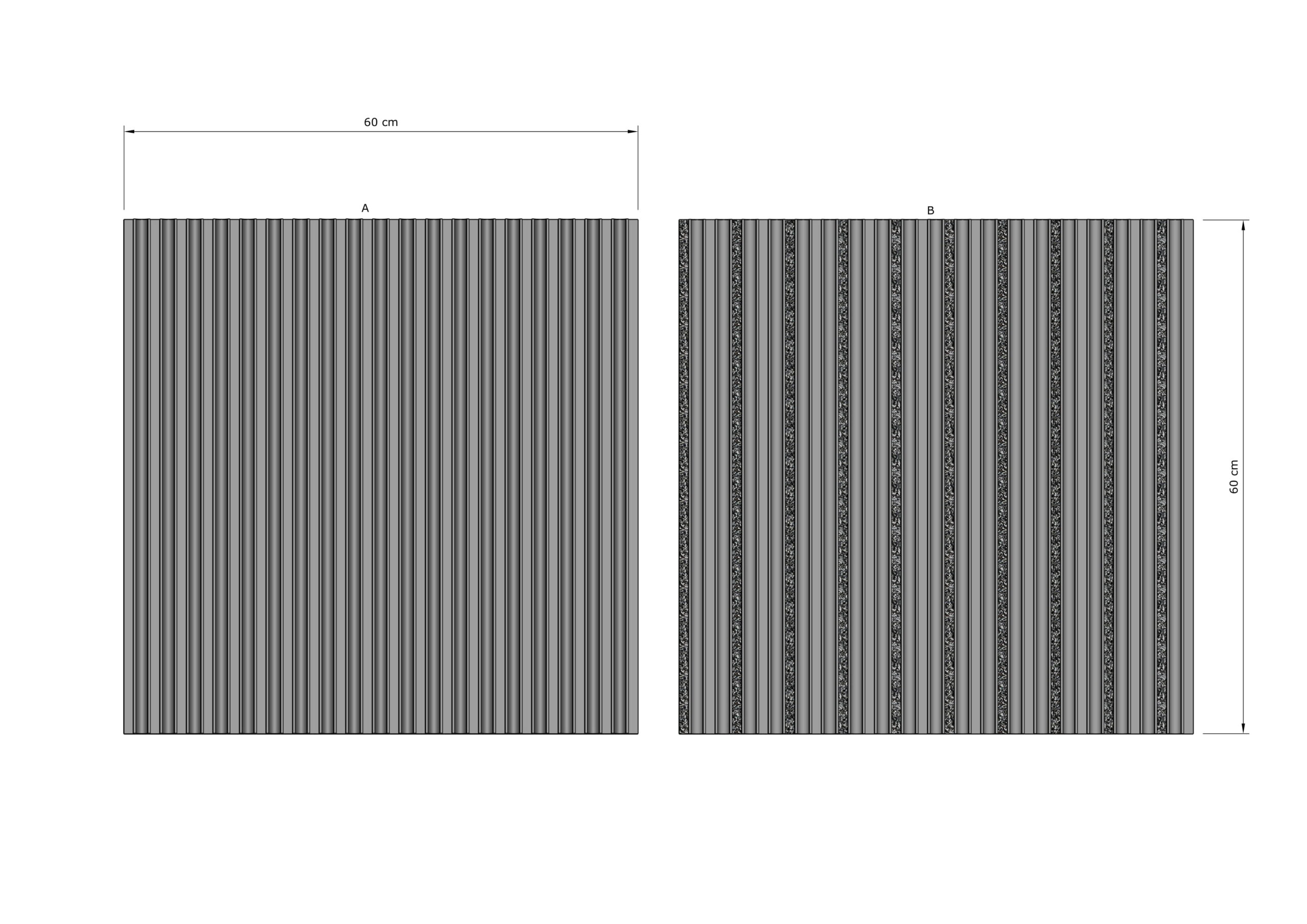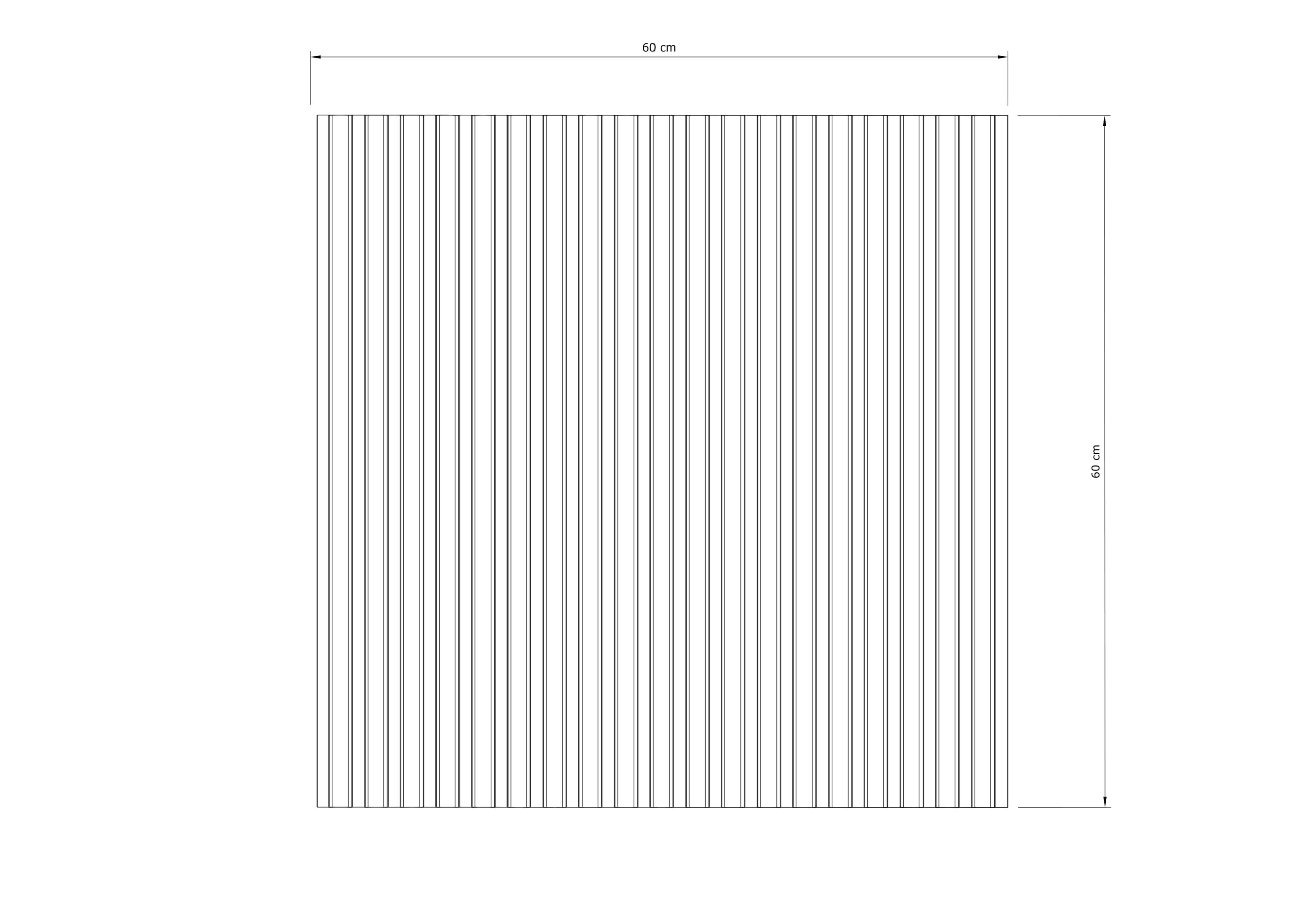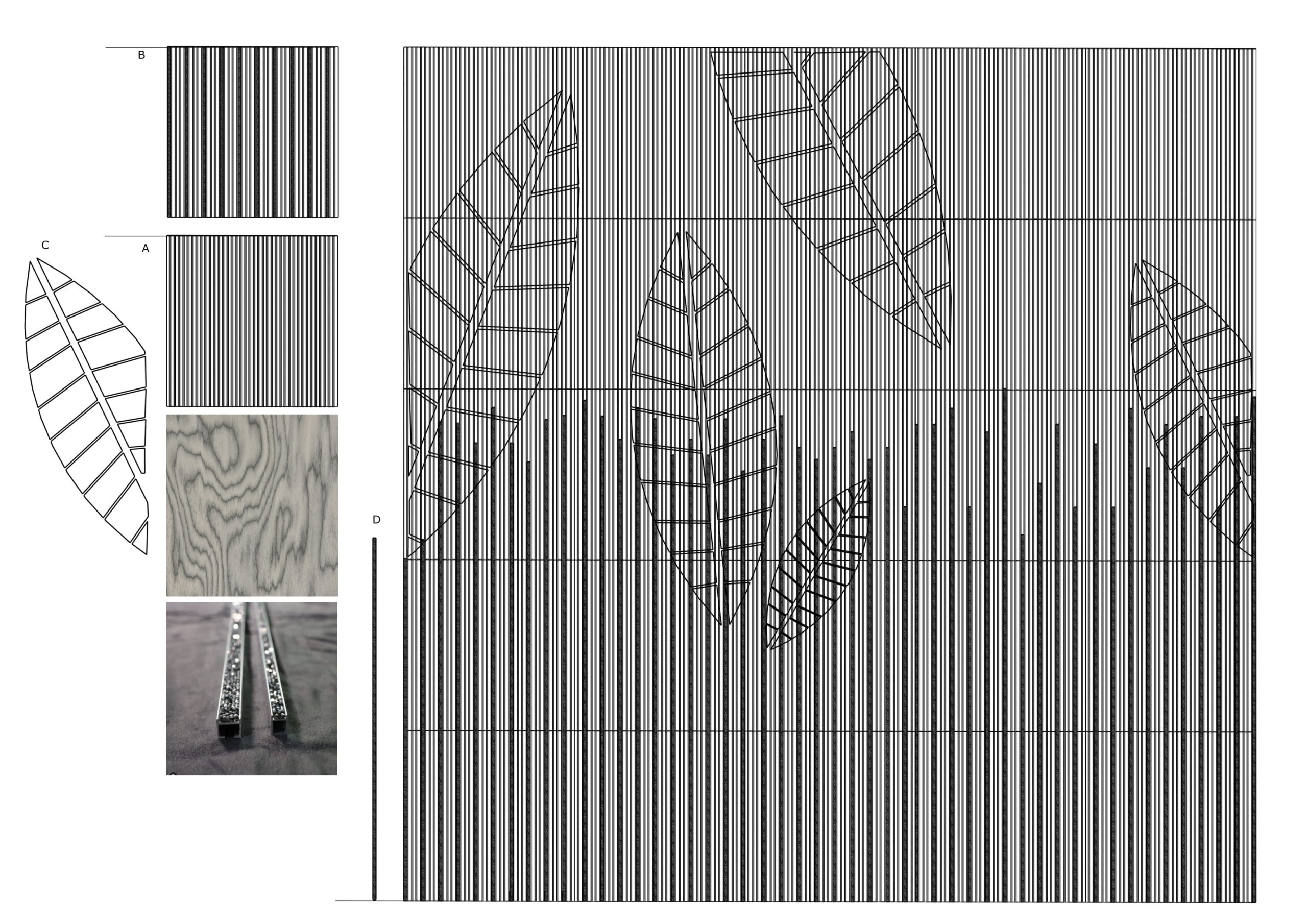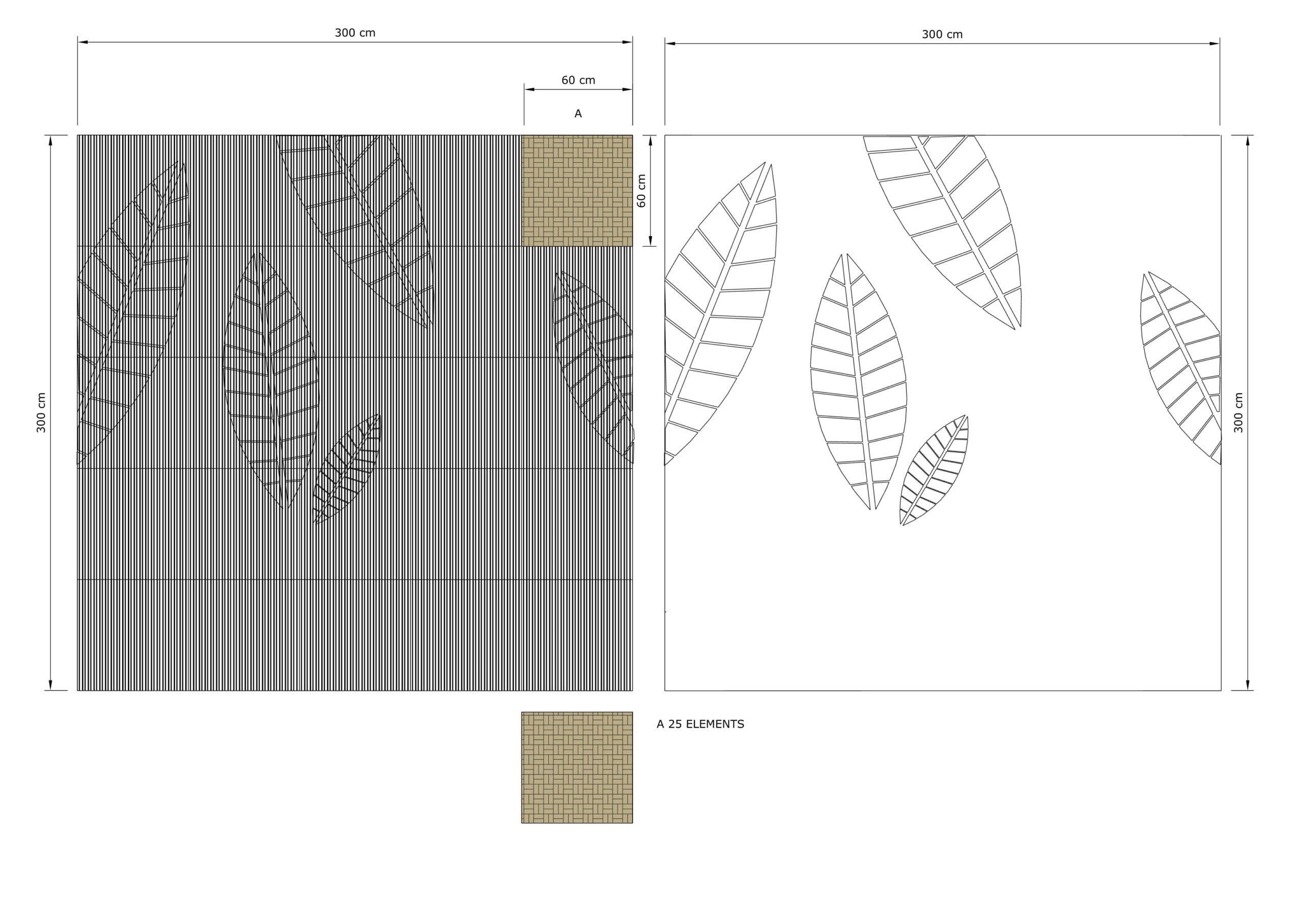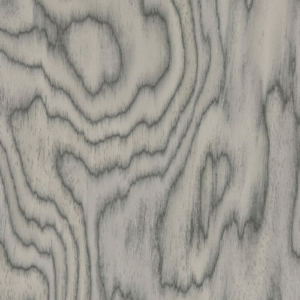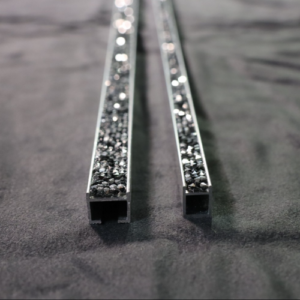The interplay of light is possible due to the vertically arranged cut glass particles.
Manually inserted leaves combined with stainless steel provide mirror-like inlays.
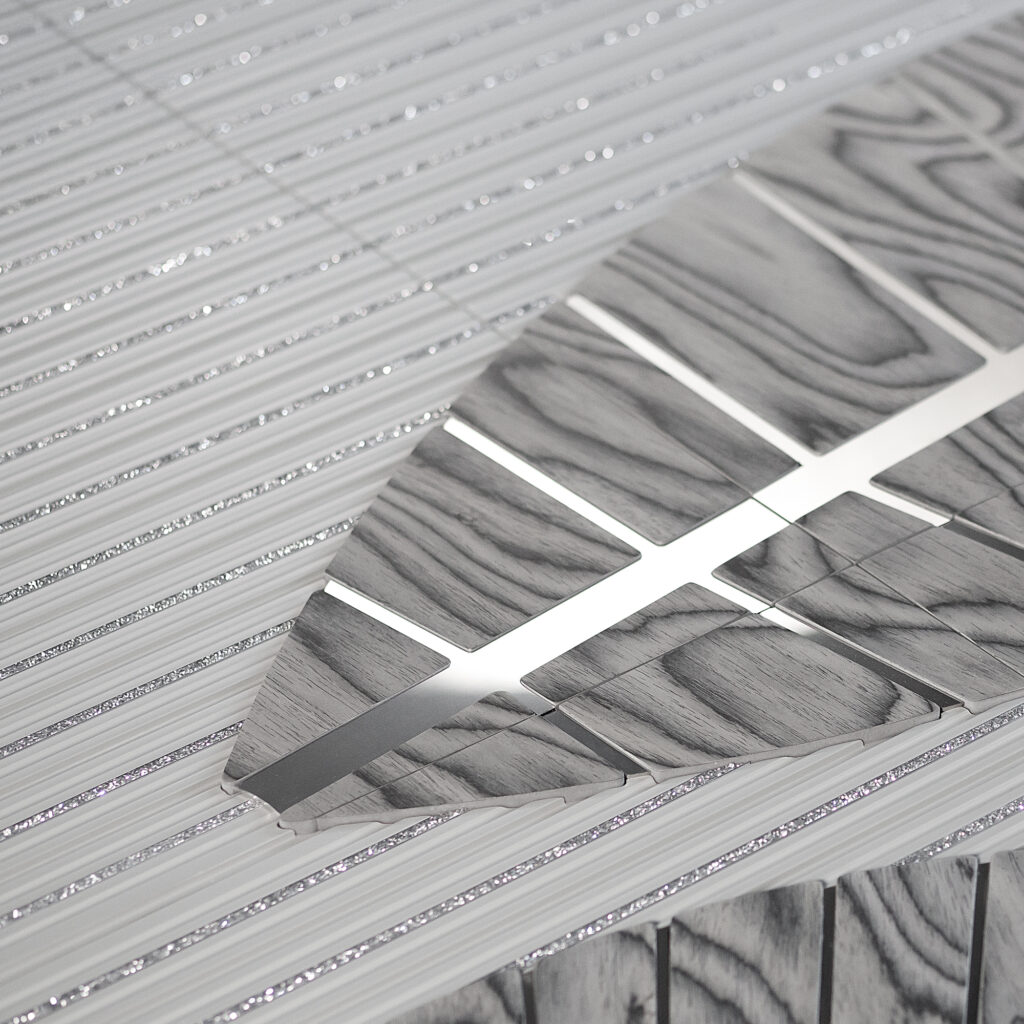
Crystal Leaves panel is light grey.
It is made of natural wood veneer, coloured through and covered with satin varnish.
CRYSTAL LEAVES NCS S 3502-Y
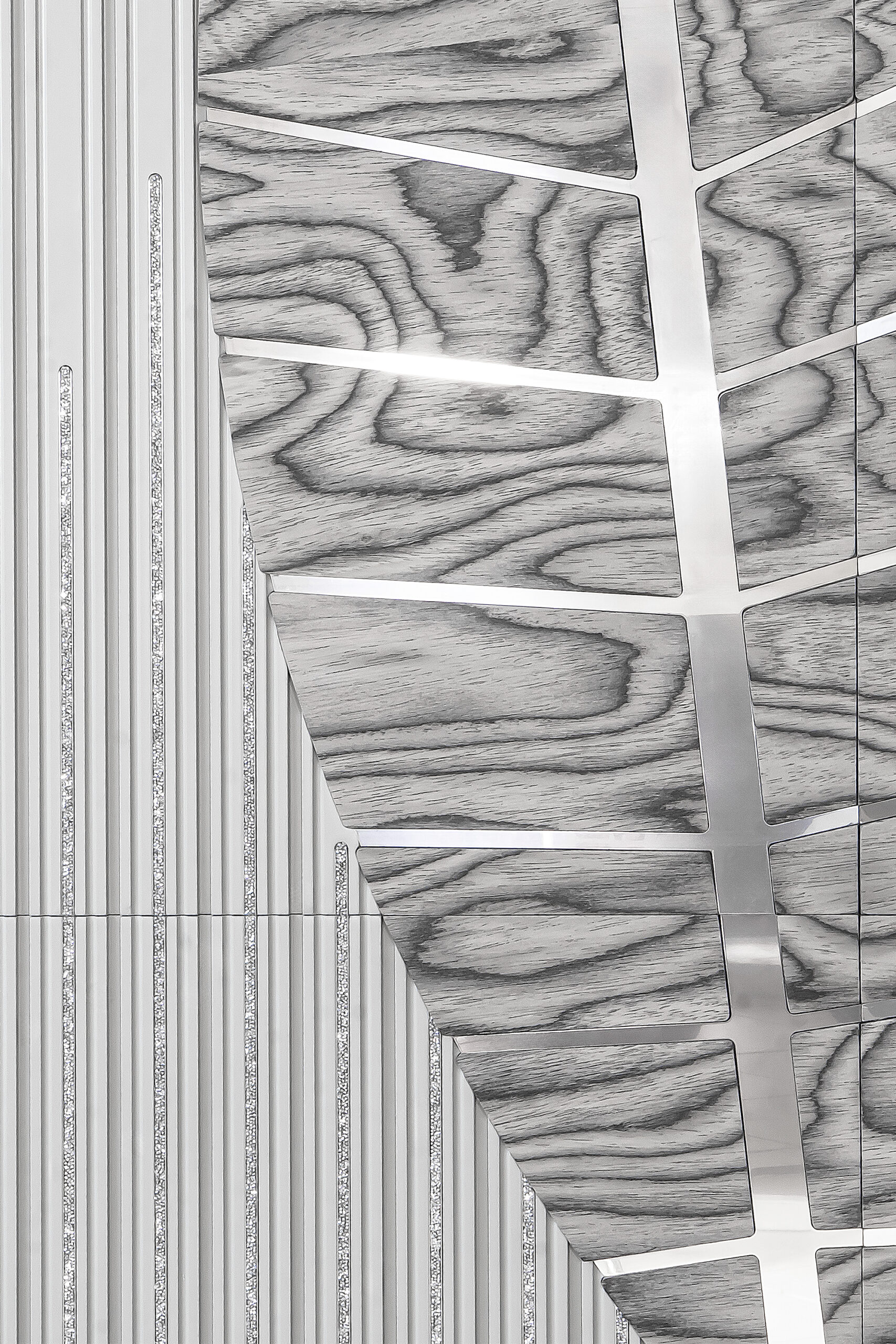
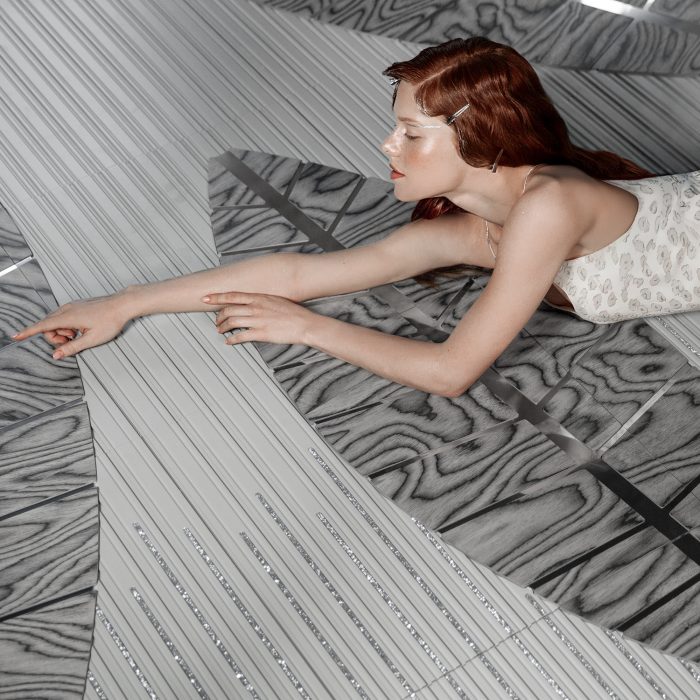
It is composed of 25 modules comprising a dynamic form with texture incorporating minute glittering crystals that cut through
large areas of simple leave shapes
TECHNICAL DATA
Dimensions
Material specification
Minimum number of components to create a single pattern
25 modules forming a dynamic texture of glittering crystals.
Materials used
Valchromat board coloured through covered with satin varnish, solid wood board, profile filled with cut glass particles, veneer, mirror finish stainless steel.
Product name
Crystal Leaves
Sturdiness
Balancing backside material prevents deformation, ensuring panel sturdiness
Durability
30% harder and more resistant to mechanical damage than traditional panels
Our panels are environmentally friendly
Owing to the use of natural materials and reduced quantity of harmful chemicals, they can be safely used within the reach of children.
Installation guide
1. Determining the fixing line
- Using a cross line laser or spirit level, determine the horizontal fixing line 300 mm above the floor level (maintaining a compensation gap of 20 mm).
- Place the batten against the laser line – the perpendicular edge and elongated mounting holes (“bean holes”) enable accurate fitting to the level.
2. Preparing the batten for fitting
- Cut the excess batten length to size, in order to fit it to the wall end.
3. Fixing the batten to the wall
- Place the batten against the wall and draw points for Ø7 mounting holes. Apply Ø6/80 mm wall plugs (from 4 to 6 pcs) in the marked points.
- Elongated mounting holes (“bean holes”) enable adjustment of the batten in relation to the fixing line.
- If the wall is uneven, the fixing points should correspond to the points in which the batten contacts the wall – do not bend the batten.
4. Securing and completing the installation
- The process should be repeated for subsequent panels, attention being paid to any possibly uneven walls that may require additional fitting adjustments.
Due to available adjustment options and accurate fitting of the batten to the wall, installation is smooth and ensures the stability of the entire structure

